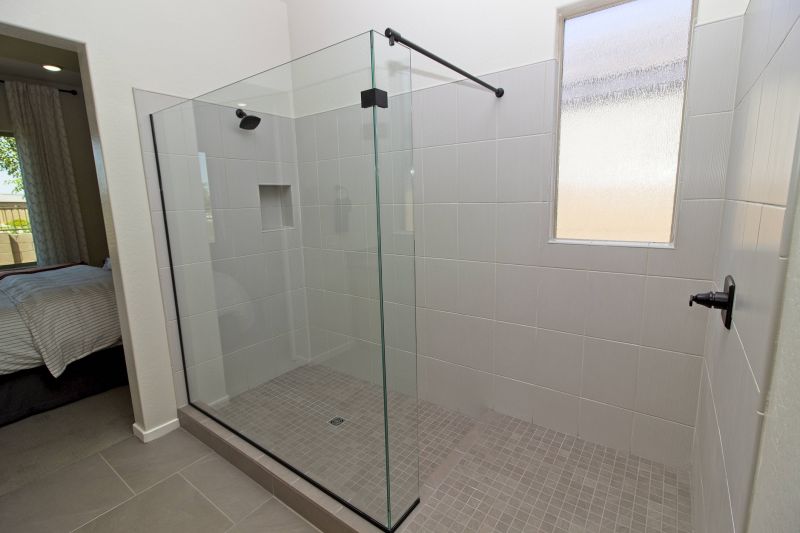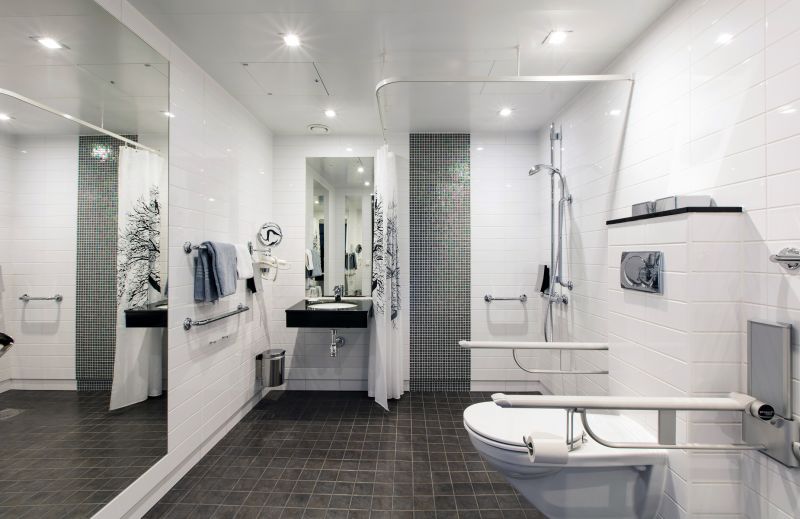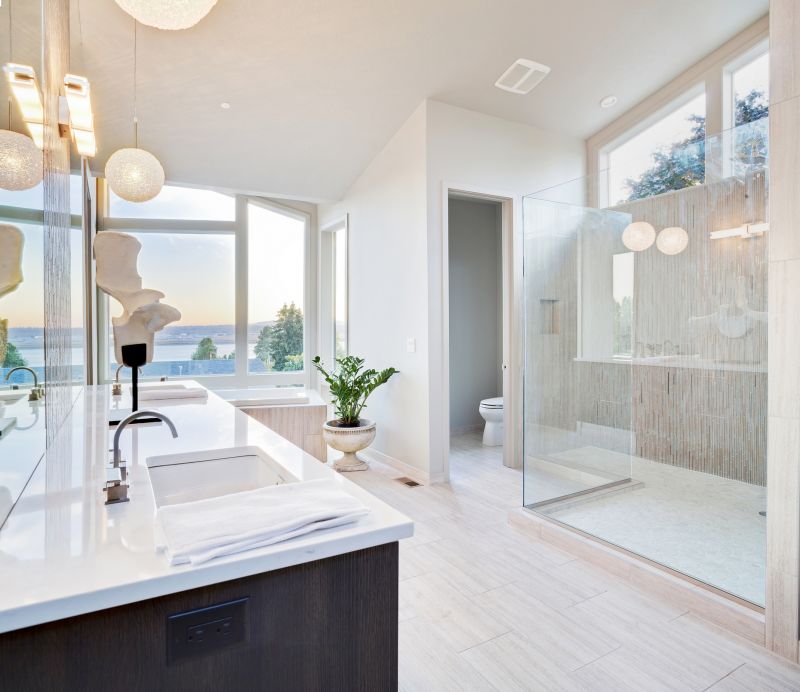Designing Small Bathroom Showers Effectively
Designing a small bathroom shower involves maximizing space while maintaining functionality and aesthetic appeal. With careful planning, it is possible to create a shower area that feels spacious despite limited square footage. Various layouts and design elements can influence how the space is perceived and used, making thoughtful choices essential for achieving the desired balance between comfort and efficiency.
Corner showers utilize often underused space in small bathrooms, fitting neatly into corners to free up room for other fixtures. They are ideal for maximizing floor space and can be customized with glass enclosures or curved doors to enhance the sense of openness.
Walk-in showers offer a sleek and accessible option, eliminating the need for doors or curtains. They can be designed with frameless glass and minimalistic hardware to create a modern look that visually expands the small bathroom area.

Sliding doors save space by eliminating the need for clearance to open outward, making them suitable for narrow bathrooms.

Built-in niches provide convenient storage without occupying extra space, keeping the shower area organized.

Clear glass enclosures with minimal hardware create an unobstructed view, making the bathroom feel larger and more open.

A multi-function showerhead enhances comfort and versatility within a compact shower space.
| Layout Type | Key Features |
|---|---|
| Corner Shower | Fits into corner, space-efficient, customizable with glass or curtains |
| Walk-In Shower | Accessible, frameless glass, minimal hardware |
| Pivot Door Shower | Swinging door for easy access, suitable for moderate space |
| Shower with Bench | Includes a built-in bench for comfort, optimized for small areas |
| Wet Room Style | Open-plan, seamless transition from bathroom to shower area |
| Curved Shower Enclosure | Softens space with rounded edges, maximizes corner use |
| Recessed Shower | Built into wall cavity, saves space and adds sleekness |
| Open Shower with Partial Glass | Partial enclosure for a semi-open feel, maintains openness |
Innovative design ideas include installing a linear drain to create a sleek, unobtrusive look, or using large-format tiles that reduce grout lines and visually expand the space. Compact shower fixtures and minimal hardware contribute to a clean and uncluttered appearance. For those seeking a modern aesthetic, frameless glass doors combined with strategic lighting can dramatically enhance the perception of space in a small bathroom.
Designing a small bathroom shower also involves considering maintenance and durability. Materials such as ceramic or porcelain tiles, tempered glass, and corrosion-resistant fixtures ensure longevity and ease of cleaning. Proper planning and attention to detail can transform a small, confined space into a functional and visually appealing shower area that meets daily needs without sacrificing style.


